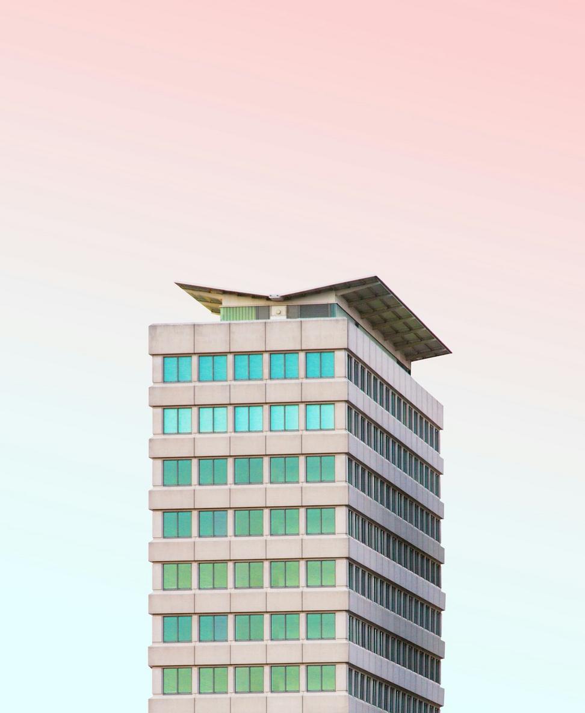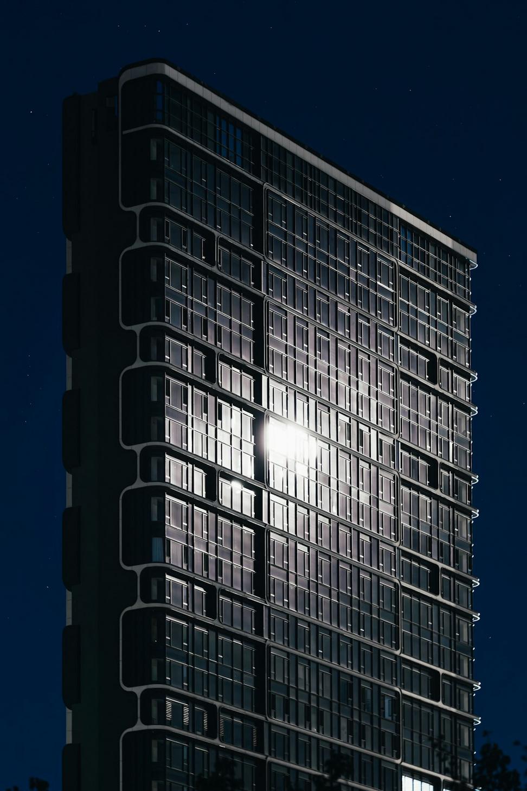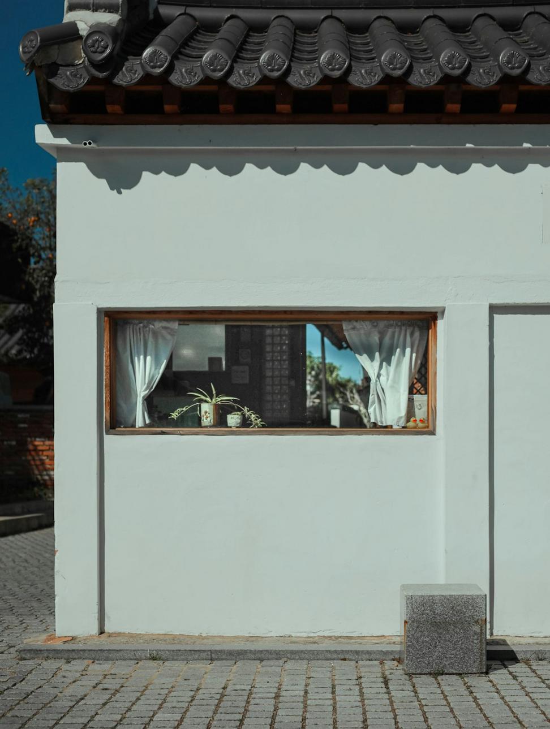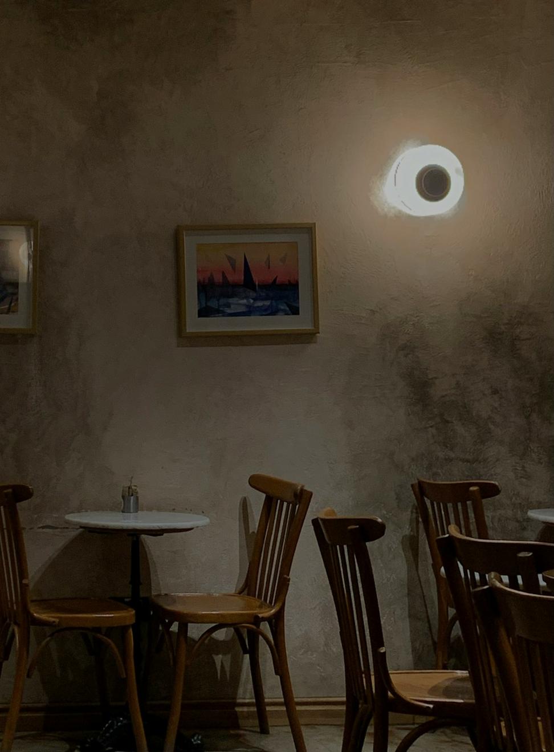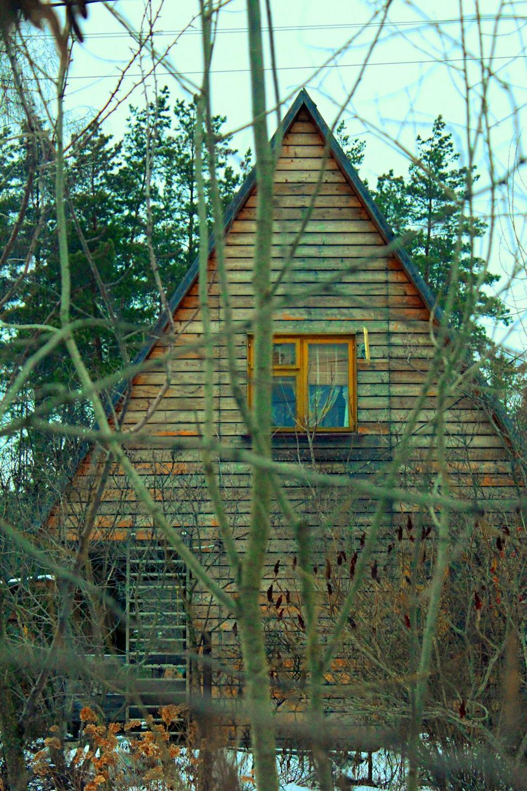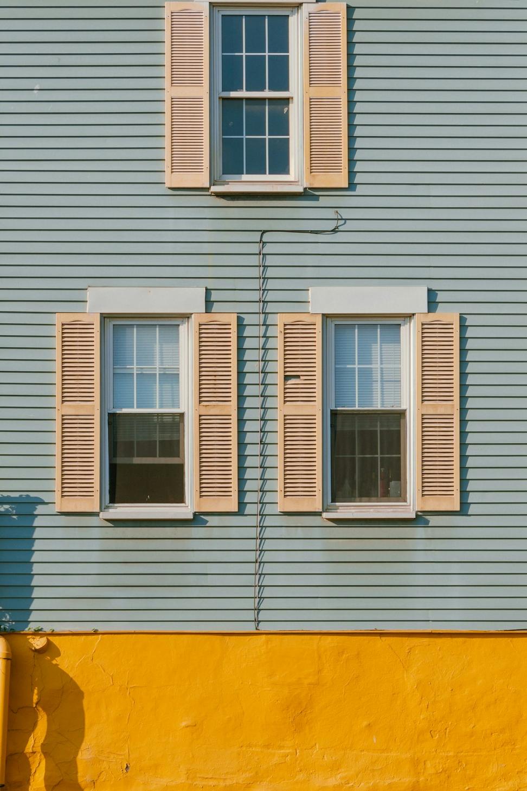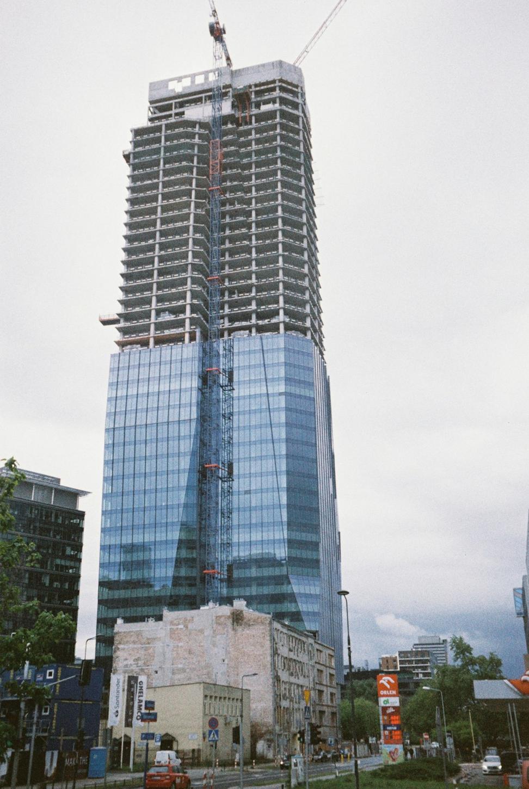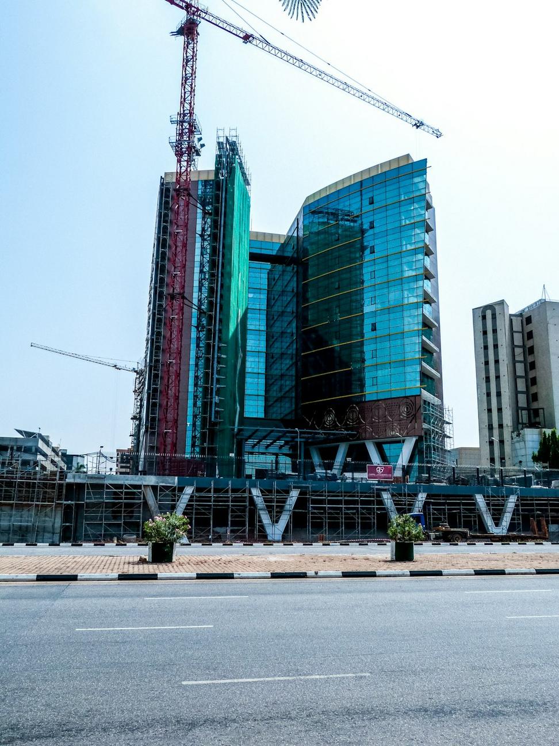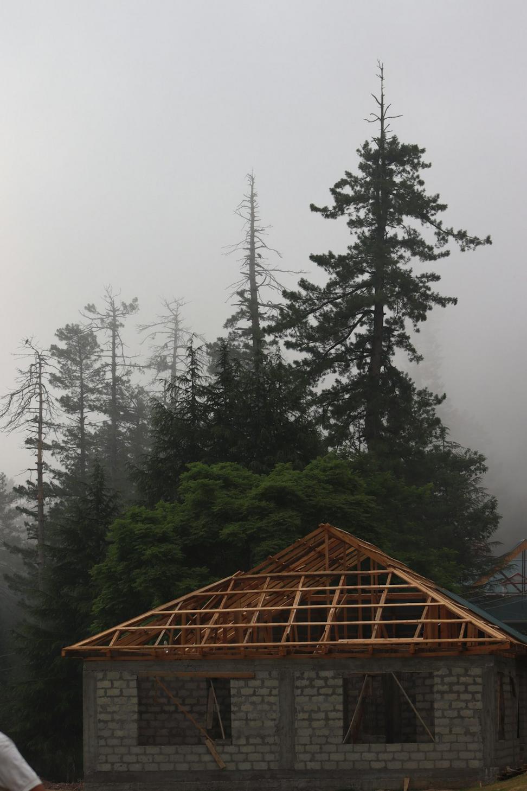The Rosedale Modern
Client wanted to keep the heritage facade but gut everything inside. Took us 14 months, but we turned this 1920s home into something that actually works for a family of five in 2023.
Location
Toronto, ON
Square Footage
4,200 sq ft
Duration
14 months
Budget Range
$1.2M - $1.5M
"They kept our home's character but made it livable. The kitchen's now where we spend all our time, and the kids' rooms actually have storage - miracle workers, honestly."
- Jennifer M., Homeowner
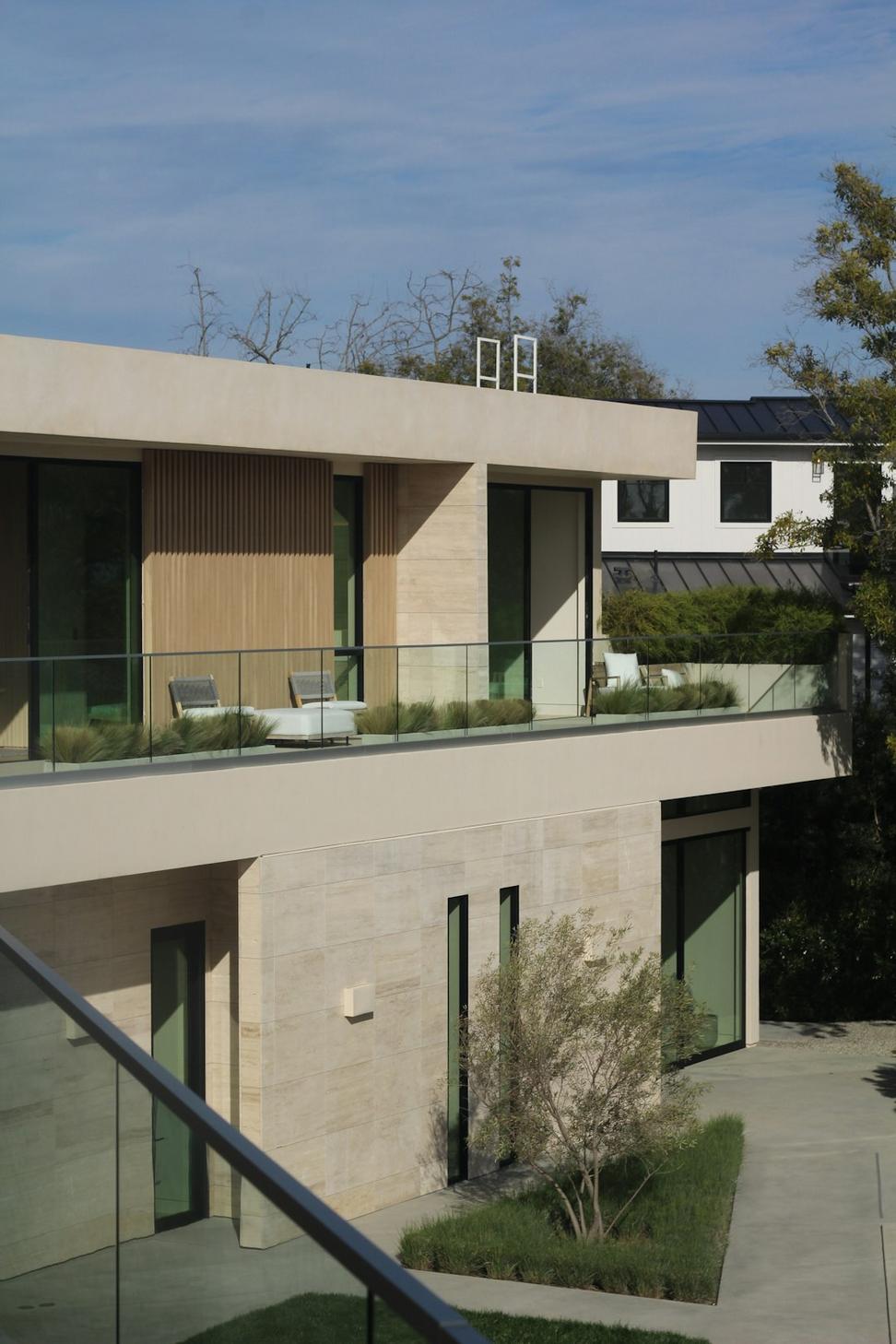
After: Street view showing preserved heritage facade
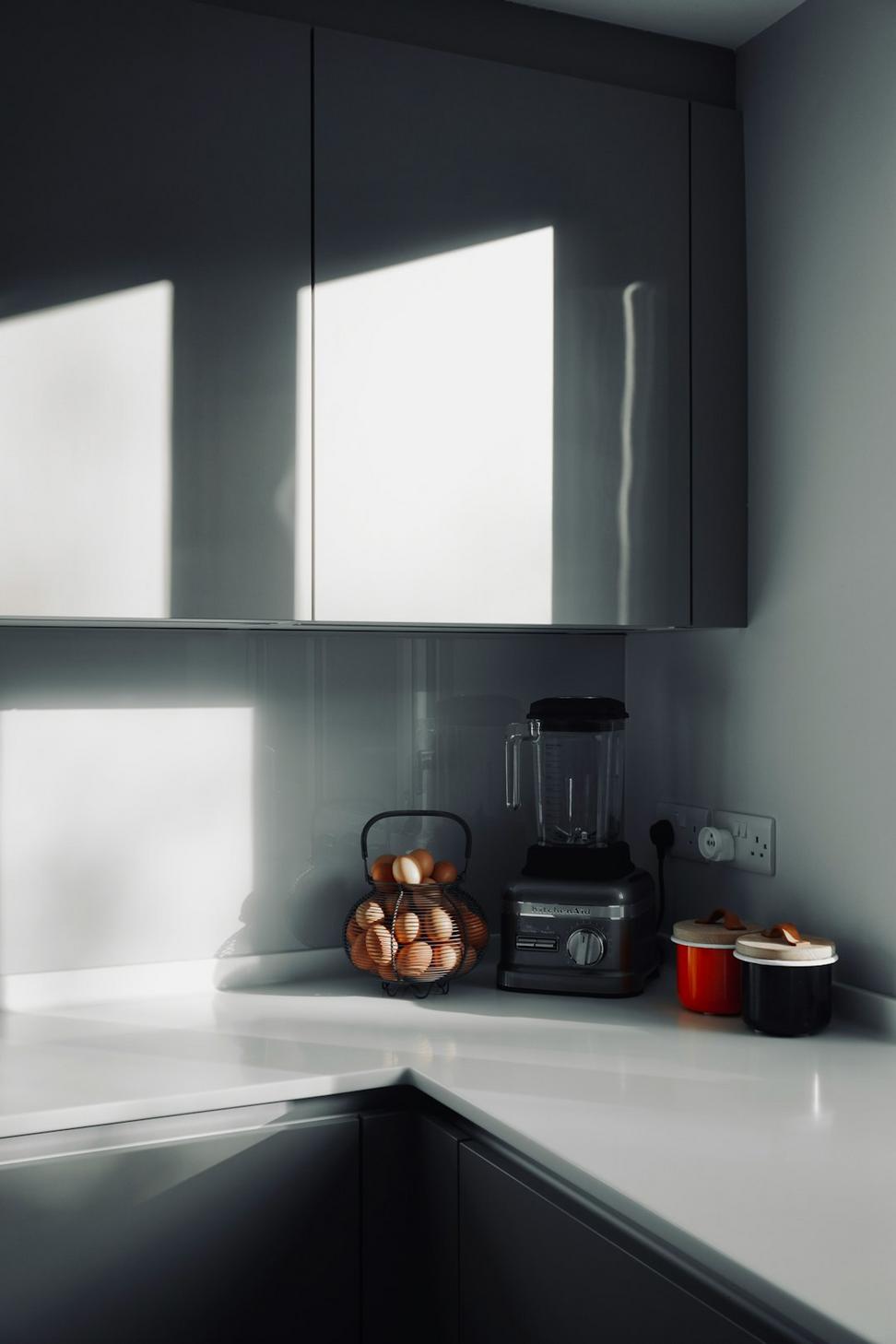
Original cramped kitchen layout
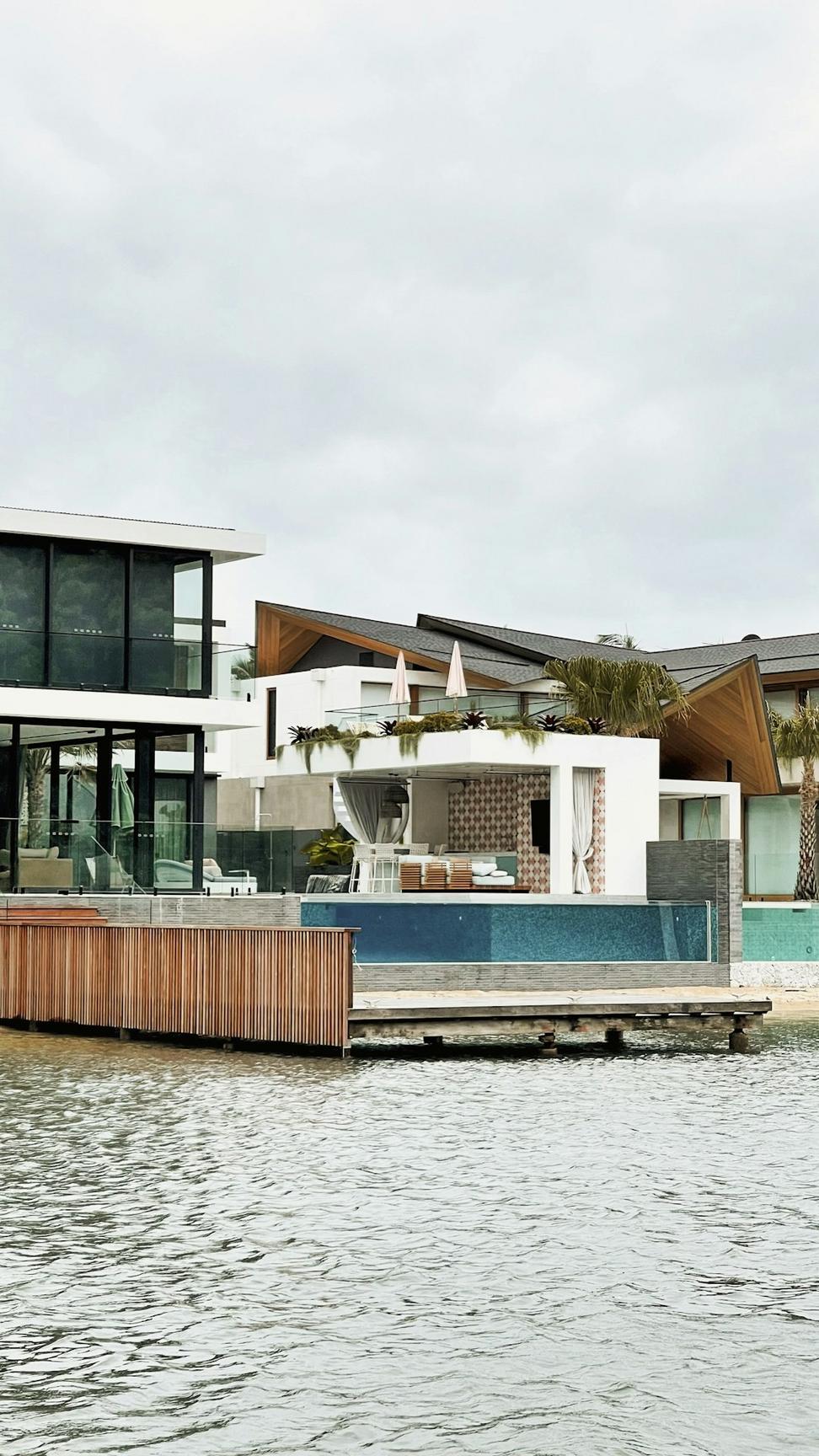
Redesigned open-plan kitchen with custom island
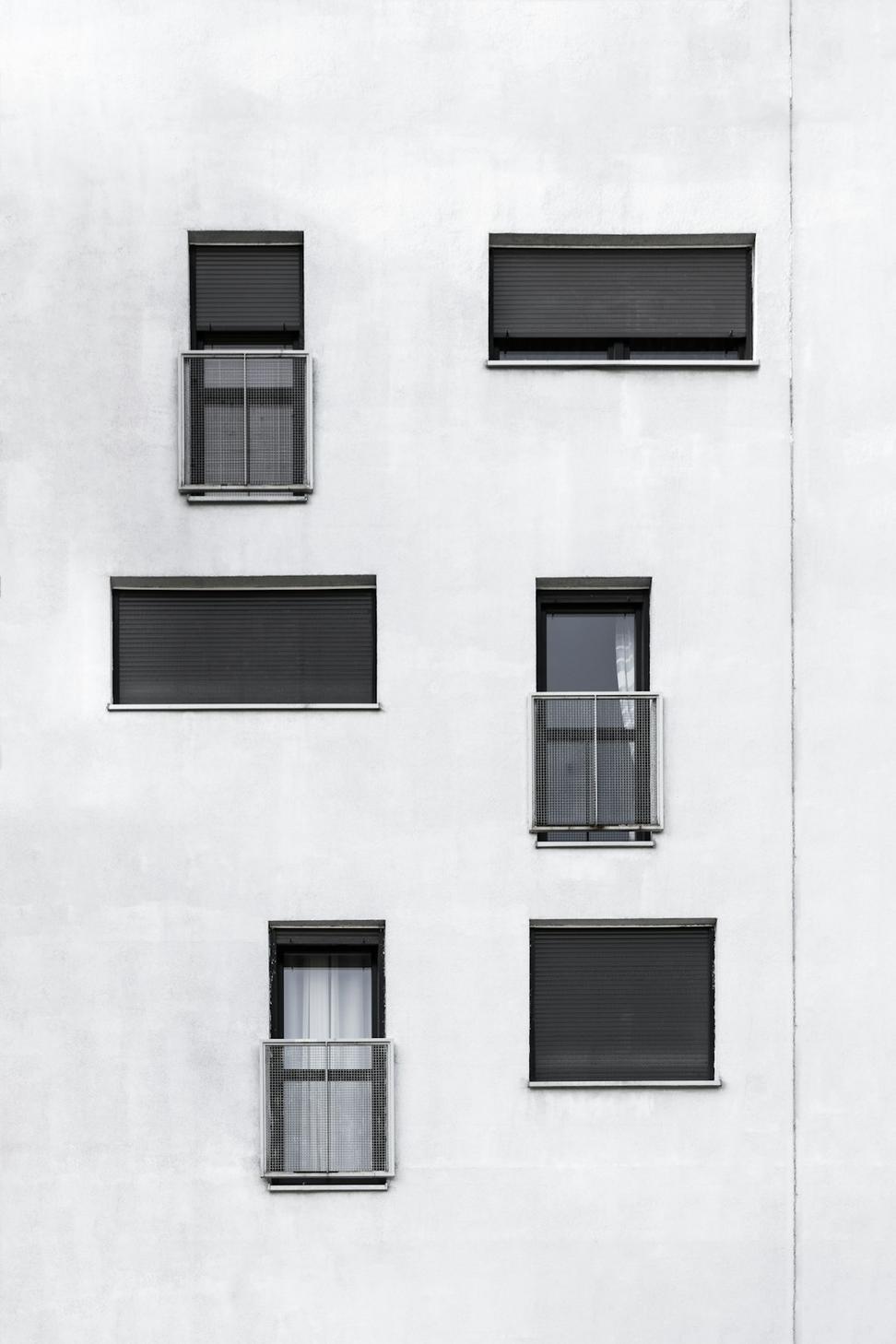
Living area with natural light optimization
